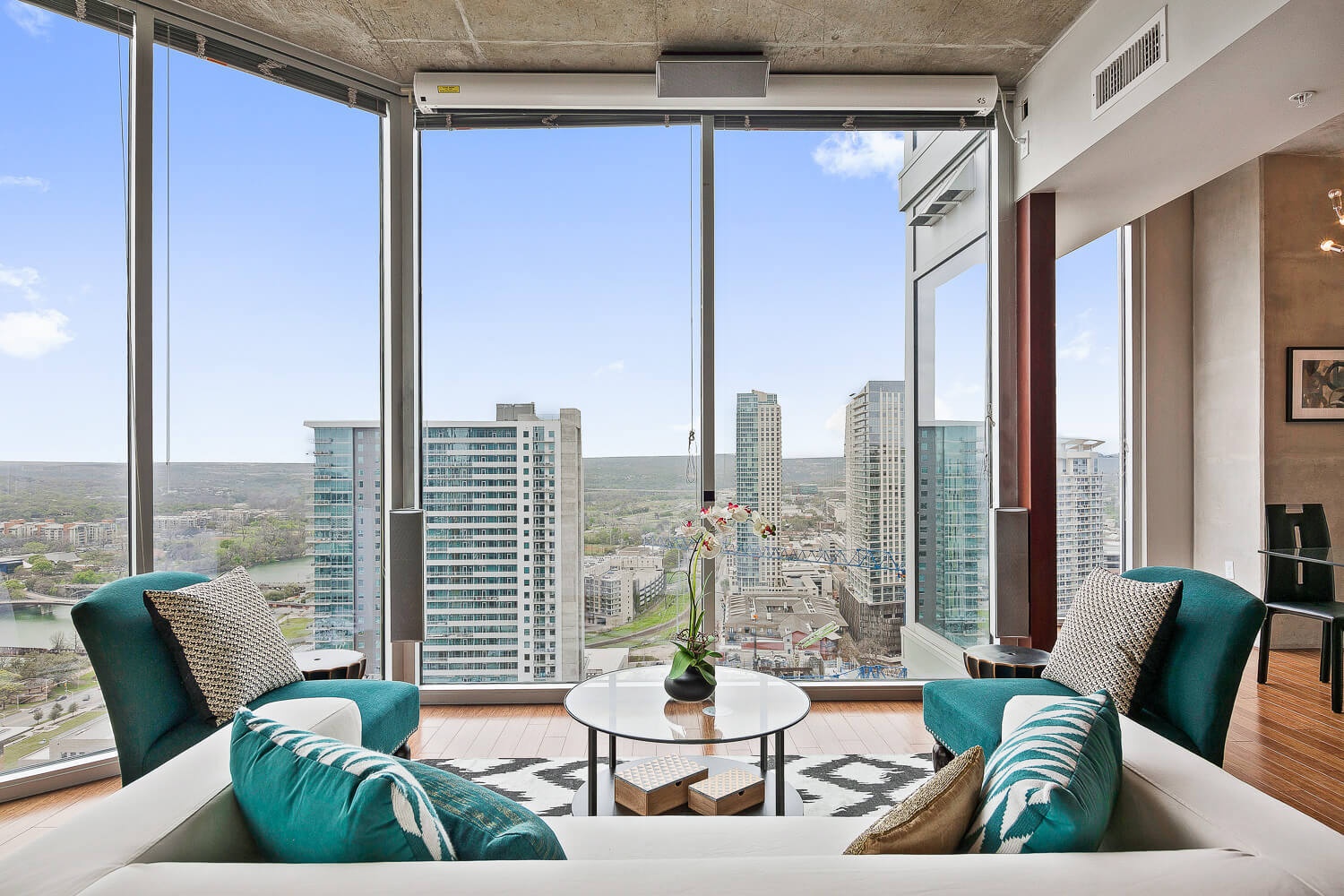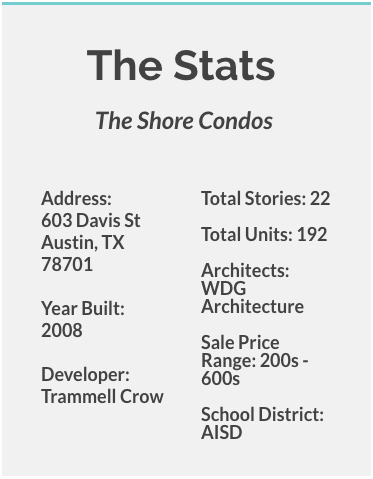

ABOUT THE SHORE CONDOS
Located Just East of Downtown
The Shore condo building is located just south east of downtown Austin. As the name suggests, The Shore is one of the few condo buildings in Austin that you can go downstairs and walk out onto the waterfront trails. The building is a little far to walk to downtown, so you can plan on taking a car or short taxi ride if you would like to head out for the evening. The pricing is a little less than the condo buildings downtown because the building is not walking distance to nearly as much as the condos located downtown, therefore the building is perfect for owners who would like to live just on the edge of downtown, enjoy waterfront living, the hike and bike trails, while paying a little less for their home. Also, since the building is located very close to I-35, it has been popular with many commuters that have to jump onto I-35 and head to work. The building is located in what is known as the Rainey Street District. This area was rezoned in 2009 from residential to commercial, and since then it has undergone an amazing transformation. There has been a flurry of activity and lots of bars, restaurants and cocktail lounges opened up in a very short amount of time. This area has now become one of Austin’s hotspots and has great bars/restaurants such as Lustre Pearl, Bar 96, Icenhauer’s and G’Raj Mahal Café.
Certified Green Building
The building consists of 192 condominiums and has a total of 22 stories. The architect that designed the building was WDG Architecture and it was developed by Trammell Crow. It was completed in 2008 and although the delivery time was during one of America’s worst economic times the building was essentially sold out prior to completion (there was some fall out and those quickly resold shortly after opening). It a “green” building, Certified by the Austin Green Building Program. A great design feature is that some units have oversized balconies. A lot of condos in Austin seem to have really small balconies that almost make them impractical for any use. This is a nice feature and it is perfect for entertaining or if you simply just want to relax outside. You can also find operable windows, another rare feature, and you can open up windows on either side and get a nice fresh air breeze through your home. Not all the wall, but a good portion, will have floor to ceiling windows. This is especially nice on east facing condos which have views of Downtown Austin and Town Lake (Lady Bird Lake). The views that face west are not nearly as attractive and are priced less because of that.
24 Hour Concierge
The front lobby is staffed 24 hours a day and the building is completely secure; you will need a key fob to enter and operate the elevators. You will also find a conference room on the first floor next to the lobby that home owners can reserve for meetings or personal events. The parking is a total of 5 floors and is also secure and private for home owner use. There is very little guest parking available and this will be a little inconvenient when people come to visit you. The fitness center may be a little disappointing for the avid gym enthusiast. It is rather small and has mostly cardio equipment. If it is any consolation, you can make up for the gym by having direct access to the hike and bike trails and
Town Lake so you can run, bike, or kayak whenever you like. The Pool Deck is located above the parking garage on the 6 Filled with good landscaping, resort style furniture and gas grills/outdoor kitchen, it is amongst Austin’s best condo pools! The HOA fee is $0.40 per square foot, putting the HOA cost slightly below average.
Large Pool Deck
It is a very large pool deck that has amazing views of downtown and Town Lake. Included in the HOA fee is wireless internet access in all the common areas of the building. The building has studios, one and two bedroom condos, ranging in size from 632 up to 3,077 square feet. Inside the homes you will find an average finish. Unless the home was upgraded or remodeled, the kitchens were delivered stainless steel appliances, granite countertops, porcelain tile backsplashes and wood cabinets. The living areas will either have chocolate bamboo or light ash wood flooring. The bedrooms all have carpeted floors and the bathrooms have granite countertops, wood cabinets and porcelain brick tile backsplashes.
Direct Access to Townlake
In summary, if you are looking for a great value and don’t have to be “in” downtown, this is a great option. The benefit is that you have slightly better pricing, lower HOA fees and direct access to Town Lake waterfront and hike and bike trails. The west facing units have some of the best water and downtown views available. Also, with Rainey Street changing as fast as it is, there are more and more food and entertainment options every day!





