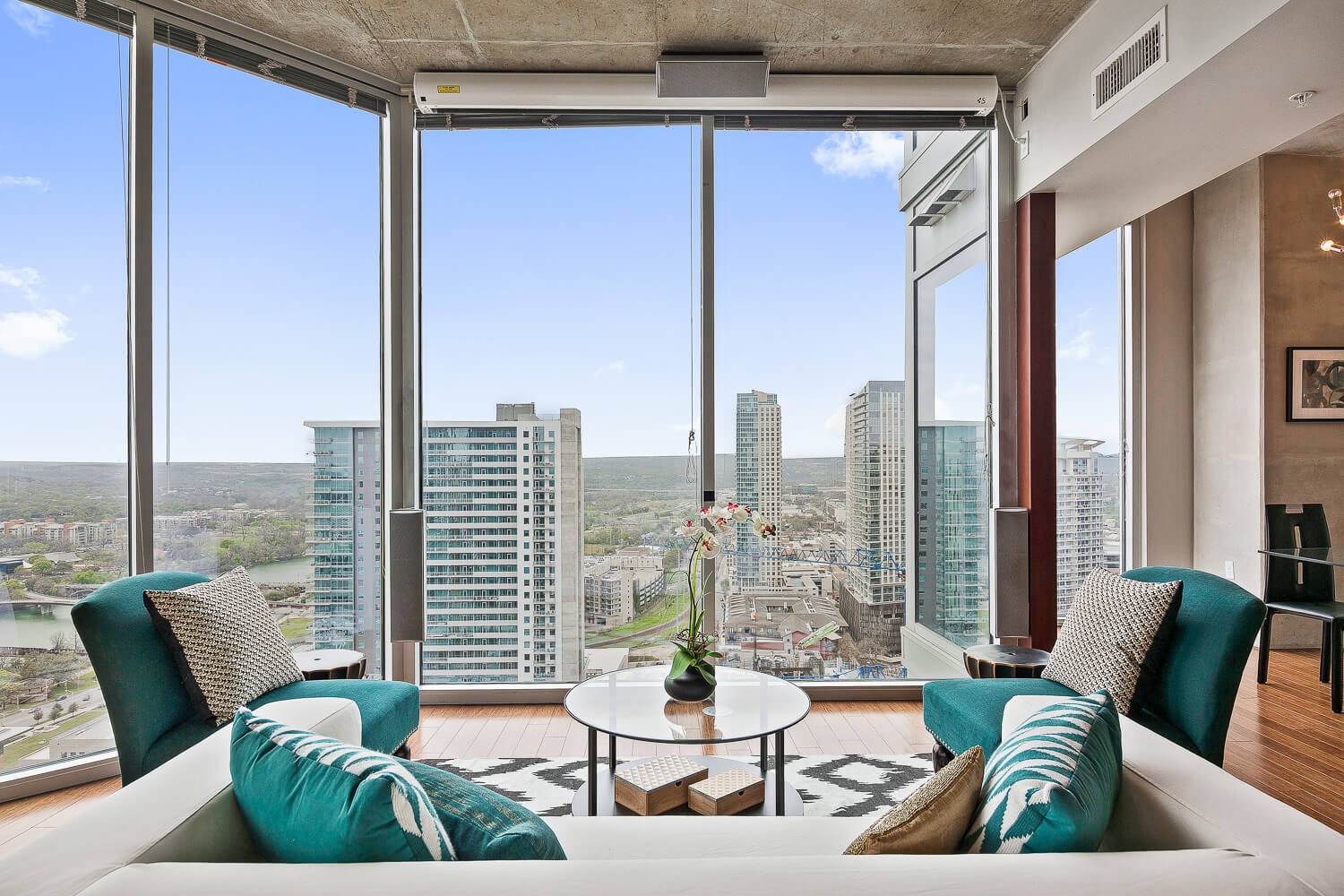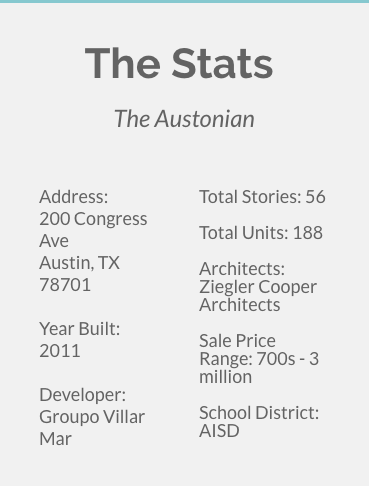

ABOUT THE AUSTONIAN
Lots of units still to choose from
In addition to the premier address, the quality of finish out is the best in town. Interestingly, the Austonian is also the tallest residential high rise building located west of the Mississippi.
One thing that is very unique about the building is that is that it was built all cash, originally there was no construction financing. This really streamlined the process and relieved a lot of stress and risk from potential buyers who purchased during the construction phase. Although the construction was finished in 2011 there still are many floors that are grey shell and will be finished out as they sell through the remainder of the inventory.
Located in the Heart of Austin
The Austonian has a WalkScore of 97, so once you head downstairs you have everything at your fingertips. Some notable things within walking distance would be, Café Medici, Congress Restaurant, Second Bar and Kitchen, Berry Austin, the 2nd Street shopping district, multiple coffee shops and dozens of bars and restaurants. Also, by being on Congress Ave you are walking distance to most of downtown Austin’s office buildings, banks and convention center. Two blocks to the south and you will find yourself on the waterfront hike and bike trails that will take you around Lake Austin.
About the Building
The building is 56 stories with a total height of 683ft. There are a total of 188 condo units, consisting of 1, 2 and 3 bedroom units. The 51st-54th floors are 6,000+ square foot penthouse condominiums that are typically delivered grey shell, allowing the buyers to design the interior space and finish it out to their desire.
HOA Fees
HOA fees are the highest in Austin at $0.67 per square foot, however the level of services and home owner experiences are matched by none. The HOA fee will cover 24 hour Valet Parking, 24 hour Concierge Services and the maintenance and upkeep of the best amenities in town. The concierge will help take your pets for a walk, bring your groceries and dry cleaning up to your residence and help you coordinate travel to name few.
Pool & Sun Deck
The salt water pool, hot tub and sun deck is located on the 10th floor along a reflecting pool for extra ambiance. On this level you will also find two guest suites available for homeowners’ guests, which is a great touch. In addition, you will find Dog Park with a Pet Spa room on this level. There is an executive meeting room with video conferencing services, a theatre to watch movies and also a private spa where you can schedule private spa treatments.
Austonian Club Room
On the 55th and 56th floor you will find the Club Room that has over 6,000 square feet of entertaining space that can be reserved for private events. This will include a private dining and bar area, full service catering kitchen and north & south view decks, in order to give guest the best views of Austin while being entertained. The 56th floor has a world class fitness center and yoga studio. The views that homeowners have the luxury of seeing when they work out from the top floor are breathtaking; the views alone are worth heading up to the gym!
Sustainable Features
The building is very environmentally friendly and is a part of the Austin Energy Green Building Program. Although the building is not officially a LEED certified building with the USGBC, the current standards it has achieved would roughly equate to being Gold Certified in the LEED program. This equates to substantial energy and water savings for owners.
Austonian Interiors, Floor Plans, & Finish
Inside the condos the quality of the finish out is the best in Austin. With many color palates and finish-out choices, you can expect a variety of hardwood floors, marble kitchen and bathroom countertops, recessed lighting, Italian cabinetry and designer fixtures. For the appliances, they picked the best in each category; Sub-Zero refrigerators, Wolf ranges (gas of course), Miele dishwashers and built in Miele coffee stations.
Security and Parking
The building is completely secure, and can only be access with a key fob or pass code. The parking is private; i.e. it is not shared with any other parking structures or any other parking. The parking garage is wholly and fully used for the building. Typically 1 bedrooms with come with 1 parking space and the 2&3 bedrooms will come with two spaces. Additional parking spots, along with private storage units, may be purchased at an additional price (with new sales only). If you are purchasing a re-sale unit, the unit may or may not have additional parking or a storage unit, depending on whether the buyer selected and paid for those options upon the initial purchase.
About the Developer
The developer was Grupo Villar Mir, a large privately owned company from Spain and focus on luxury developments. The building was designed by Ziegler Cooper Architects and built by Balfour Beatty Construction.
The building is not FHA approved, however since most of the buyers at this price point would be paying cash, or getting a Jumbo Loan, it is not that much of an issue for Austonian buyers.

