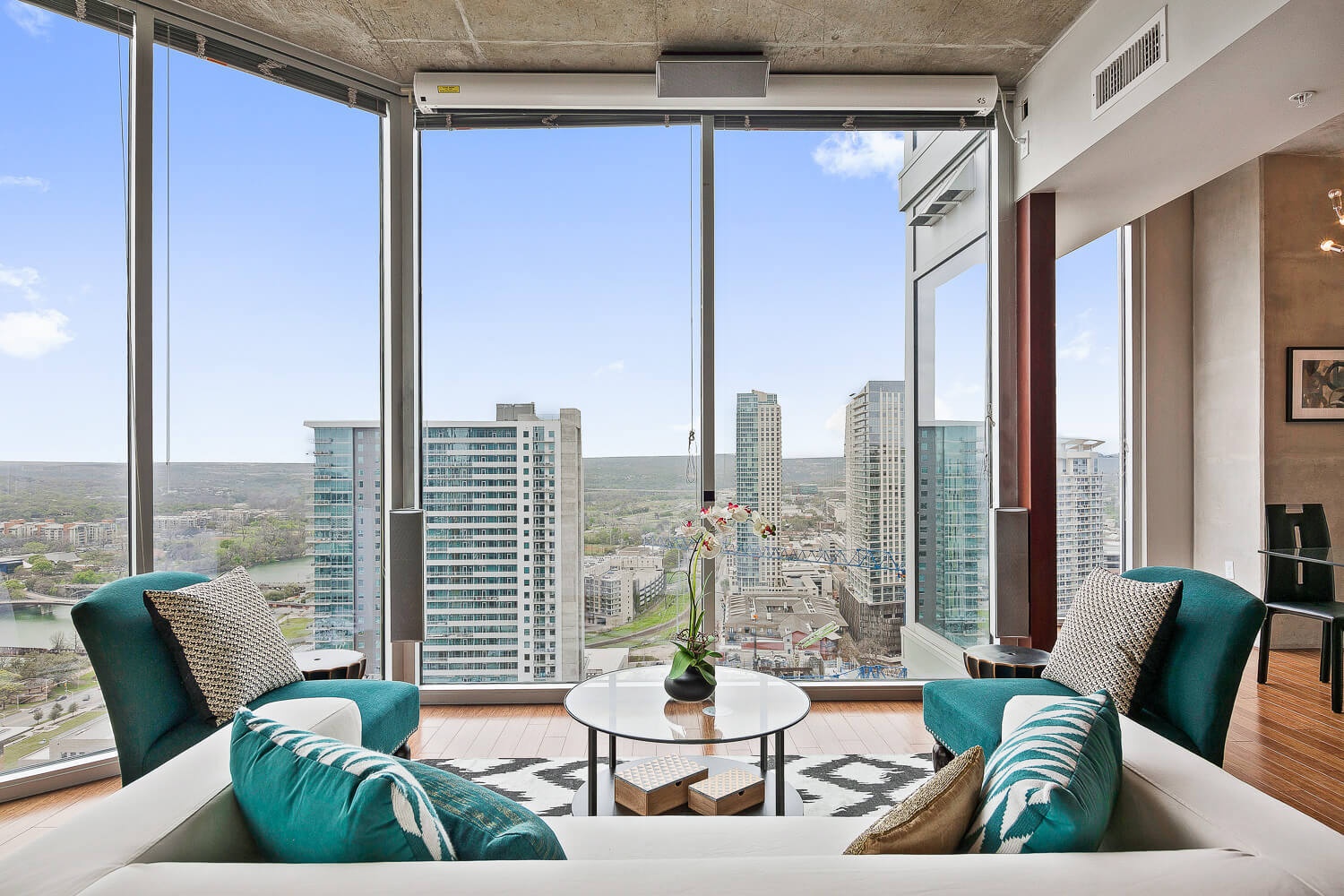
ABOUT SEAHOLM RESIDENCES
Austin History
Formerly an industrial section in the southwest corner of downtown Austin, the Seaholm District has been transformed into a vibrant urban neighborhood. At the core of the district is the decommissioned Seaholm Power Plant which has been redeveloped into a landmark residential and retail destination.
The power plant was designed by Burns & McDonnell Engineering Co. and built of cast concrete in two phases in 1950 and 1955 by Odom Construction. The plant generated power for over three decades before being fully shut down in 1996, when the Austin City Council authorized the decommissioning of the plant and its adaptive reuse.
In 2005, the Council selected Seaholm Power, LLC to redevelop the power plant, approving the Master Development Agreement (MDA) in April 2008. Construction began in 2013 and was completed in 2016.
Studios to 3 bedrooms
Plenty of floorplans to choose from, residences at Seaholm range in size from studios to 3 bedrooms.
10th Floor Amenities Sky Deck
The 10th floor amenities sky deck at Seaholm has got everything you need to live, work, and play in the heart of downtown Austin. Enjoy capitol views from the open air dog park (right next to the dog washing station), sweat it out in the spacious fitness center, throw a party in the club room, or get some work done in the business center. Cap it off with some open air grilling and swimming in the heated pool with stunning views of Lady Bird Lake and the hill country.
Close to Nature and the Action
Creating a new center for downtown living, The Seaholm Neighborhood offers the best of Austin at your fingertips. Walk one block to Trader Joes and Seaholm District, the new Central Library, Lady Bird Lake and Hike and Bike Trails, walk three blocks and you're at Whole Foods, Ballet Austin and the Violet Crown Theater.

