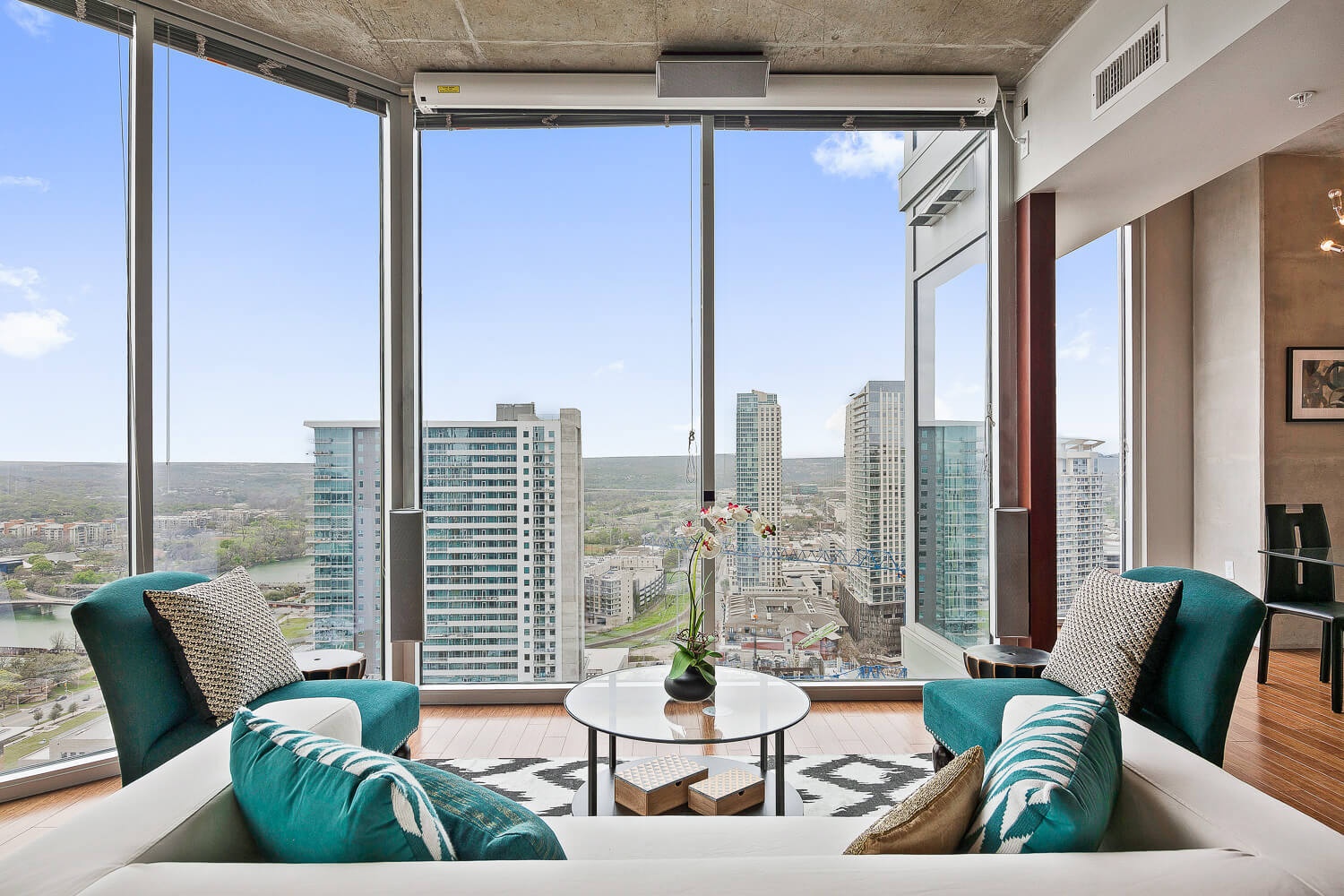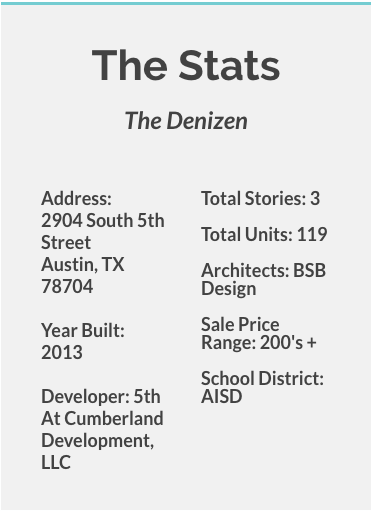

ABOUT THE DENIZEN
Located where the action is!
The Denizen is located in the center of all the action in Austin. This South 5th Condo provides the best of both worlds located only 2 miles from downtown with amenities that spread onto 8.5 acres, allowing for plenty of green space. The property starts at the top of a hill and the community unfolds down a slope allowing most residences to have a view of downtown.
Nothing was overlooked at with this development. With a team including Terry Mitchell, Developer of the Austonian, landscape architect Daniel Woodroffe, who also designed the green space at the Austonian, and designer Heather Plimmer, Director of Design at the W Austin Hotel & Residences and the Moody Theater, this south Austin community is matched by none.
With a walk score of 57 you are walking distance to South Congress which hubs some of the best restaurants including S. Congress Café, Vespaio, Juero’s, Hotel San Jose and countless more. Not to mention shops, food trailers and live music venues. Denizen is also located across the street is South Austin Recreation and Tennis center which sits on 10 acres of green space located across the street. Zilker Park and Lady Bird Lake is a straight two-mile shot down South 5th Street.
The Denizen Interiors, Floor Plans and Finish
The Denizen consists of 119 units located in 17 different buildings. There are a total of 14 townhomes and 105 flats. The Townhomes are made up of 2 floor plans one sized at 1629 sq.ft. and the other 1931 sq.ft. both of which have large storage areas and a privacy fence. The flats ranging in size from 735 sf to about 1344 sf (one bedroom with a yard (Nomad); one bedroom and a study (Sidecar); two bedroom with a yard (Coda); two bedroom (Doubler) and a two bedroom with a study (Highline). The HOA Dues range from $195 to $295 per month. They will cover all of the amenities, hazard insurance, landscaping and yard maintenance even within the fences.
The Heather Plimmer Touch
Heather Plimmer who designed the finishes of the W Austin also designed the Denizen finishes. All of the homes include stainless steel appliances including the microwave, oven and gas range. Standard flooring on first floor units are polished concrete in the living areas, tile in the bathrooms, utility rooms and carpeting made from recycled plastic bottles in the bedrooms. The standard floorings for the 2nd and 3rd floor flats as well as our townhome style units are stranded bamboo flooring in the living areas and stairs with carpeting in the bedrooms and tile in the baths and utility rooms. The counters are a solid surface material similar to Caesarstone and come in grey or white.The cabinetry is wood and comes in white or dark brown finish.
Space to Explore!
Located on 8.5 aces, the community has over 3.5 acres of green space allowing for plenty of room to gather with your family, friends, neighbors and pets. Amenities include 2 dog parks, one located on the North side and other on the South side of the community. An outdoor amphitheater where people can gather, listing to music and hang out. There’s also an outdoor pavilion where people can grill and lounge by a beautiful saltwater pool, all of which will have wi-fi access for the residents. Another unique amenity is a .5 acre community garden that is open to the public and managed by the South Austin Community Gardens.
Accepting Contracts
The Denizen is currently accepting contracts and selling one building at a time until the entire development is sold out. They require a 5% EM deposit. The first available units should be delivered sometime early 2013.

