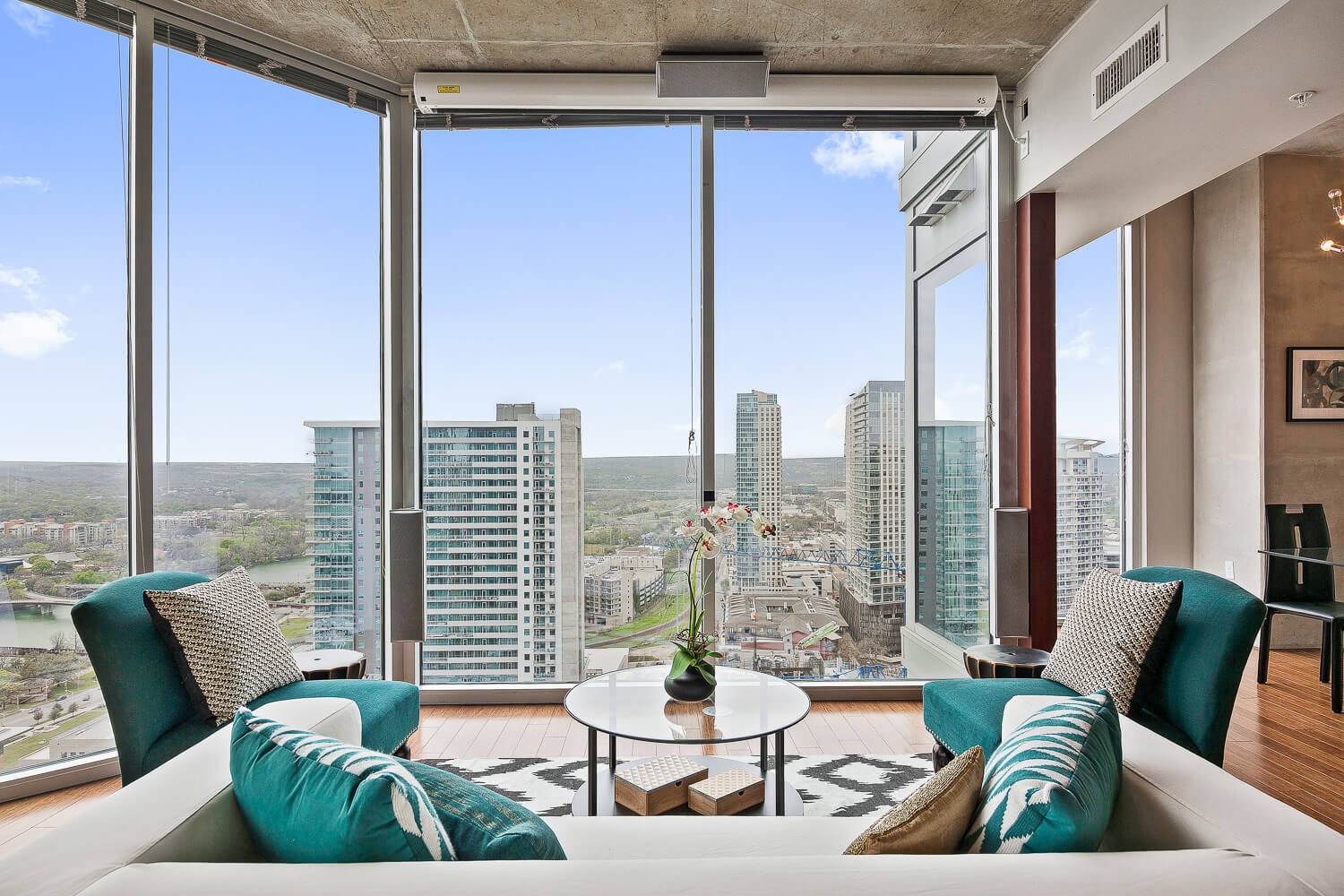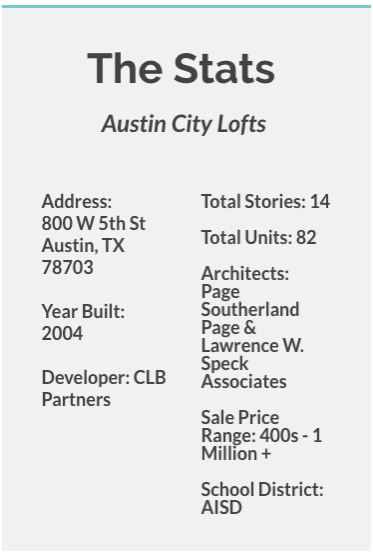

ABOUT AUSTIN CITY LOFTS
Located in the Heart of Austin
Austin City Lofts has a Walk Score of 92, so the minute you walk out of your door you have an endless amount of entertainment, dining, coffee shops including Starbucks, the Whole Foods Flagship Store, Bar Mirabeau, Kung Fu Saloon, Hut’s Hamburgers, Tiniest Bar in TX, Frank and Angie’s and much more. Residents of ACL only have to walk 1 block to hit Lady Bird Lake Hike and Bike Trail or walk across the street to one of Austin’s most popular downtown gyms, Pure Austin Fitness and Core Power Yoga
Pool & Sun Deck
The pool, hot tub, outdoor grills, fire pit and seating area are all located on the first floor. The amenities are not very large considering the size of the development. With only 82 condos you will find a smaller outdoor amenity deck than most of the larger condo buildings in town. The amenity deck is located on the West side of the building running parallel to Shoal Creek. The building has 24 hour concierge service, located in the main lobby. The mail room is located in the entry way to the right of the concierge.
Security & Parking
Austin City Lofts has a lot of security features for its homeowners, including 24 hr concierge services and a private parking garage. ACL entrance is located off of busy 5 enter is through a key fob or if the concierge buzzes you in. The front desk is always staffed with a concierge 24/7. The parking garage entrance located off of West Avenue will only open if a person as a garage remote, making it exclusively for residents. Typically one bedrooms come with one parking spot and two bedrooms come with two spots. If you purchase a loft, there may or may not be additional deeded spots with the number of bedrooms depending on what the original owner purchased the time of sale.
About the Developer
The Developer was CLB Partners and the Architects were Page Southerland Page & Lawrence W. Speck Associates. CLB Partners is based out of Dallas and has had many successful developments there as well. They successfully developed Bridges on the Park here in Austin, located just south of Downtown off of S. Lamar and Riverside Drive.
Lofts Finish
Austin City Lofts has a true loft finish; you can expect tall ceilings (some of the upper unit floor plans have 20 foot ceilings). The lofts have concrete floors, concrete ceilings, exposed metal duct work and floor to ceiling windows. Since these were completed in 2004, many of the owners have subsequently updated or remodeled the lofts, so when one comes on the market for sale, you really don’t know what to expect as far as the cabinets, countertops, appliances, and bathroom finishes are concerned, until you go in and see for yourself. Every loft has a private balcony, and most are fairly generous in size.
Building Information
The building has a total of 14 floors, topping out at a max height of 176 ft. There are 82 lofts in total, consisting of 1, 2 and 3 bedroom lofts. The lofts are very spacious, with the smallest 1 bedroom starting at 1,009 sq ft. Floor plans go up to over 3,000 sq ft. If you are looking for large open spaces, this would be a very interesting choice

